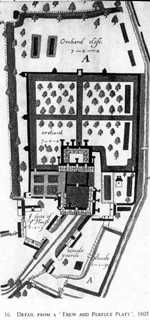
|
Walker Map of Ingatestone Hall, (re-drawn) 1605 Much is known about the contents of this house, the food consumed here and the day to day expenses of running the household, but the records of its construction are sparse. In 1539, soon after purchasing the manor of Ingatestone with its old 'Abbess Hall', an old house scant meet for a farmer to dwell upon', William Petre demolished the earlier building to make way for his new house made of brick and embattled. By April 1543 the house was sufficiently complete for Thomasine his daughter to be born there. The bricks were made as close to the building as possible and in 1555 Thomas Rawlins the brickmaker was paid to make 'CC thowsen' [200,000], of brick 'at ijs. [two shillings] the thowsen, having wood, straw and sand brought to him and ij. kilderkins of beer at the boring of the clamp'. An excellent external view of Ingatestone Hall is included in this Walker map of 1605. The house was then a courtyard house with a symmetrical front of seven bays. It was two-storeyed throughout with plenty of windows and tall chimneys. The outer 'base' court was surrounded on three sides by buildings occupied by servants, although on its south side there were the brewhouse, dairy and slaughterhouse. Surrounding the house was a walled area including an orchard, a small formal garden and the 'bancketing house' for picnics in fine weather. Along the north and west walls of the orchard were a number of small buildings, some used by the gardener and others for breeding chicken, patridges, pheasants, and eventually turkey and guinea fowl. The farm buildings on either side of the causeway leading to the gatehouse included the granary, wheat and oat barns, stables and carthouse and a horse-mill. Every outhouse served a useful purpose in making Ingatestone Hall as independent as possible of external needs. The Garden Chamber overlooking the little private garden on the north side of the house has retained much of its original character and has an inscription above the fireplace which reads: 'grayed goodness getteth grace goeth grye' and may be the relic of Catherine Grey's years at Ingatestone Hall. The Long Gallery became a feature of substantial Tudor houses and allowed strolls and games indoors on wet days, [see the inventory of 1600, item F below and 'an old shovelabourde of iiij yardes and iij quarters in lengthe']. Here family and royal portraits could be admired as much as maps of the estate and stained glass armorials in the windows. A door in the panelling in this gallery led formerly to a closet over the private chapel where 'the priest in his ministrations from beneath may very well be heard'.14
|
||||
 |
